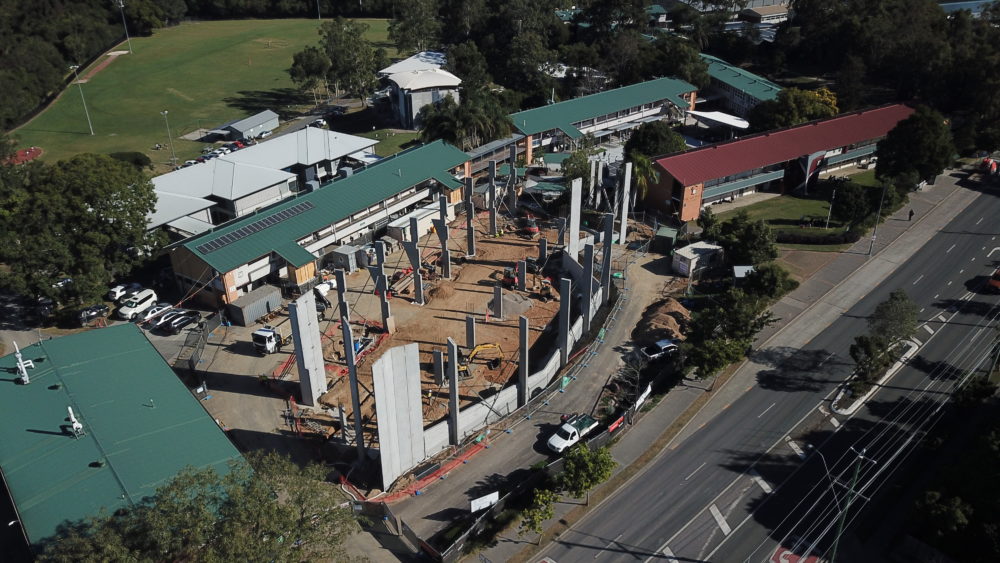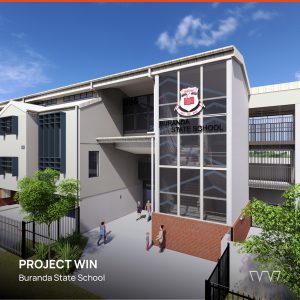As The Gap State High School prepares to grow over the next three years, an upgrade to the school facilities is well underway. Wiley were awarded the delivery of the upgrades to the Queensland school earlier this year and have been onsite since March.
The three-level building, Block Q will contain seven classrooms, four science labs, two robotics labs, three flexible learning areas, amenities, staff rooms and associated spaces as well as refurbishment of two classrooms in Block A. The northern wall of Block Q contains a centrepiece atrium featuring acoustic and glass panelling. The acoustic panelling incorporates architectural printed designs, providing a sound absorbing barrier that reduces ambient noise whilst providing a stimulating environment.
Wiley’s Business Operations Director, Simon Spittle said “it’s great to see The Gap State High School thriving and preparing for expected growth. This upgrade will take the school well into the future with a facility that also incorporates collaborative spaces and a covered atrium with amphitheatre seating that can be used for a variety of active and passive teaching methods.”
Wiley Managing Director, Tom Wiley said, “at Wiley, an inherent value of our organisation is ‘building doorways to the future’ which supports building infrastructure in which Queensland children learn, grow and thrive. We are proud to be delivering this project for Department of Education.”





