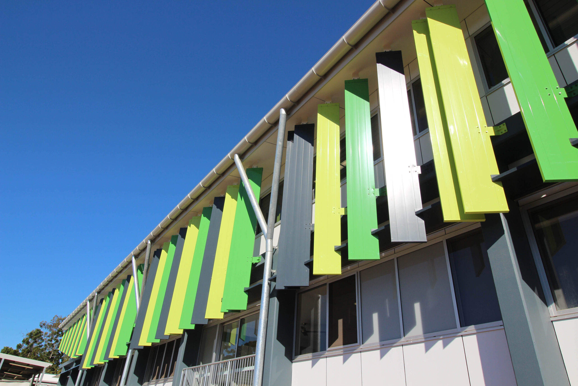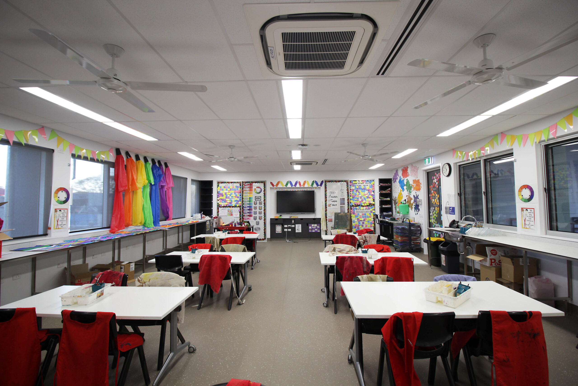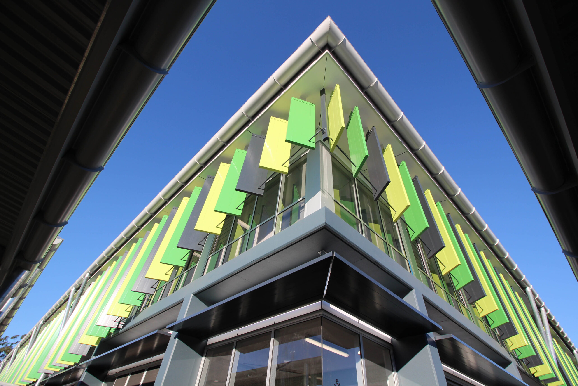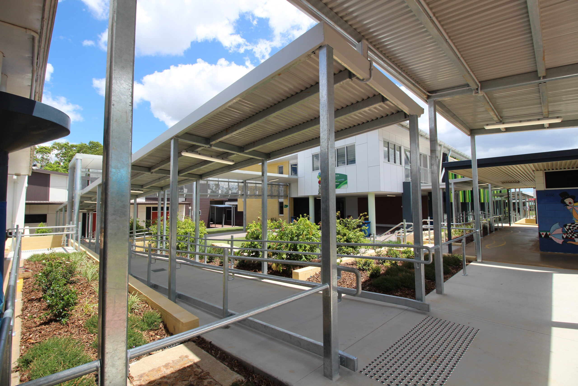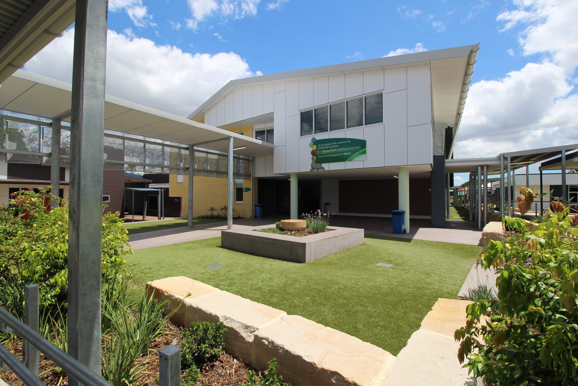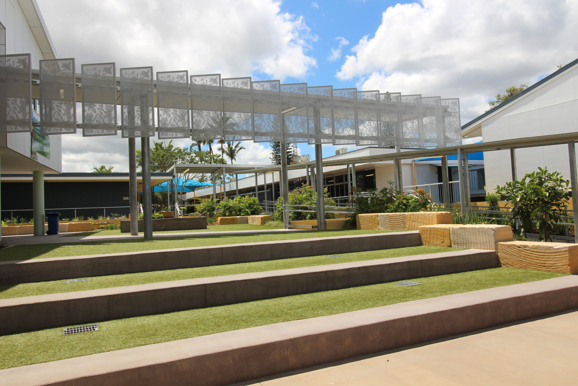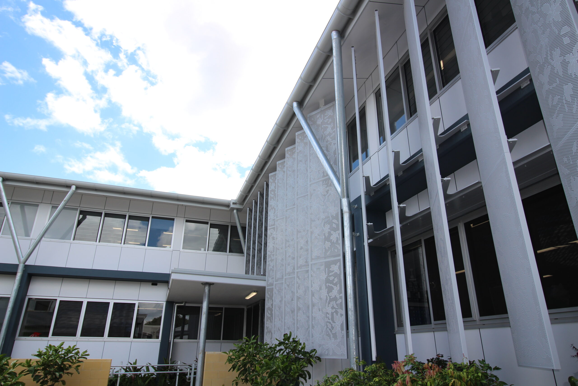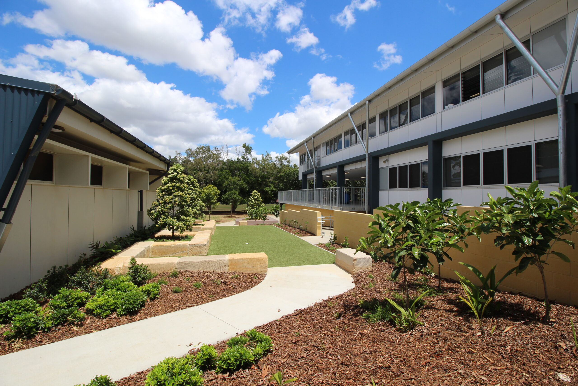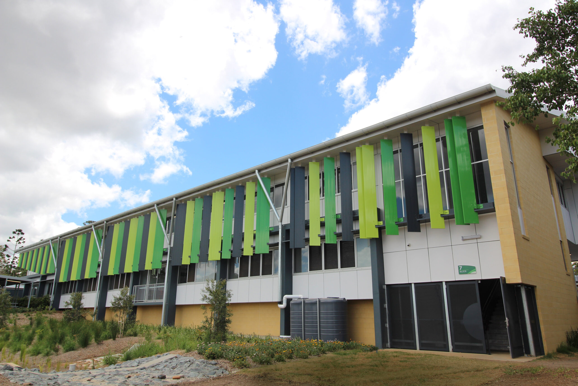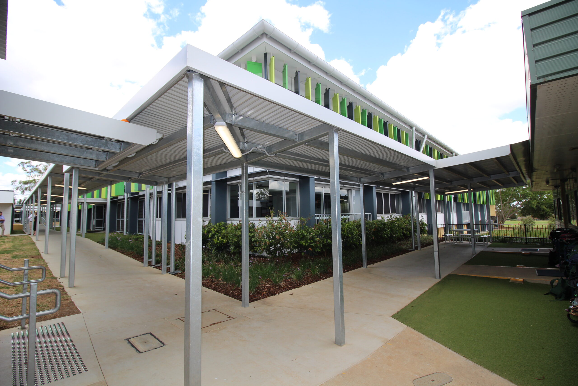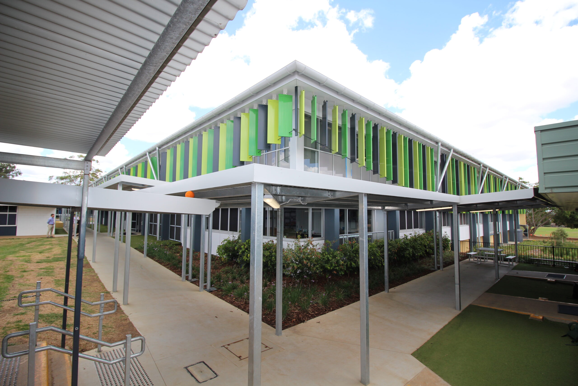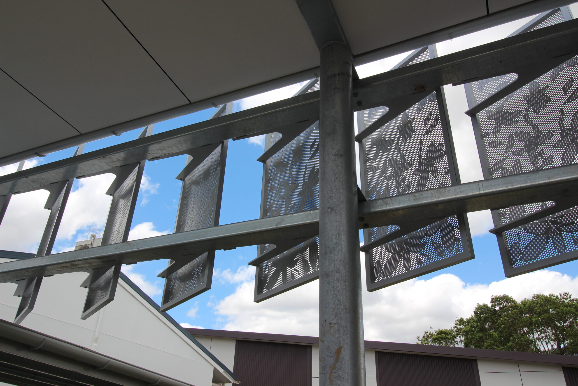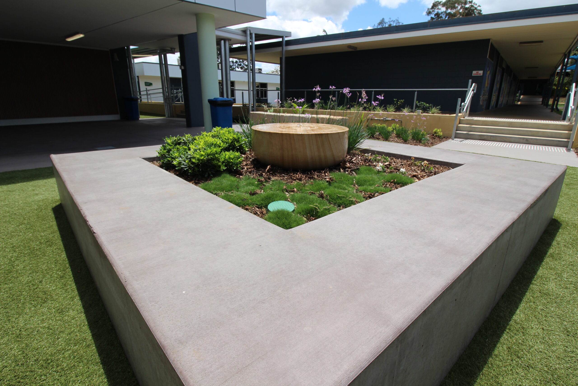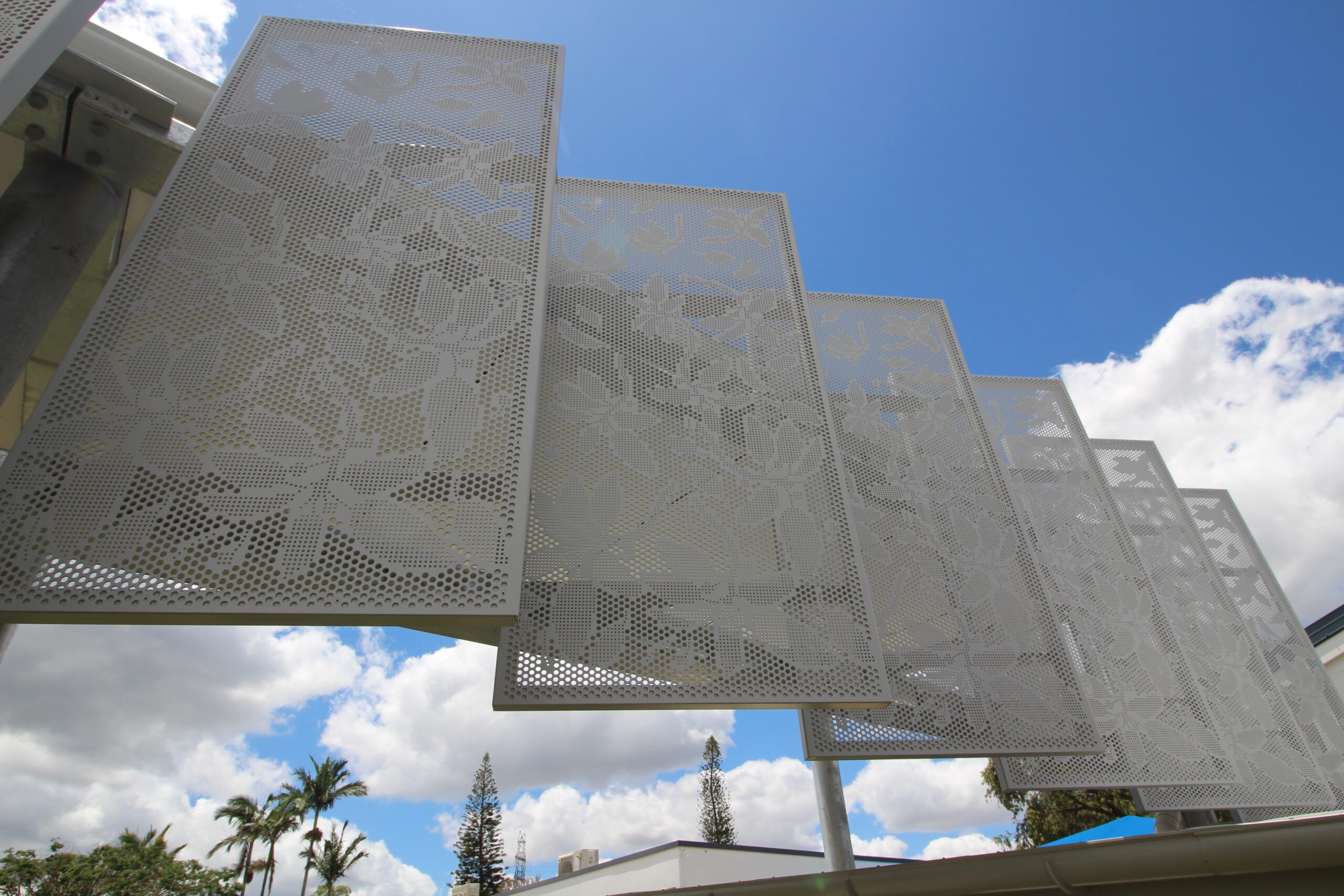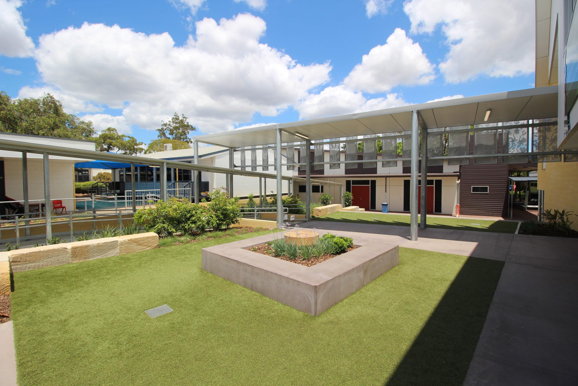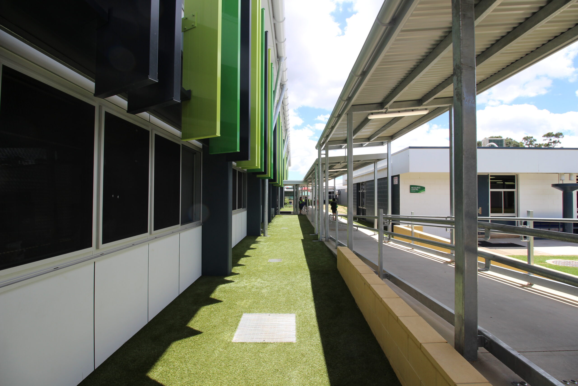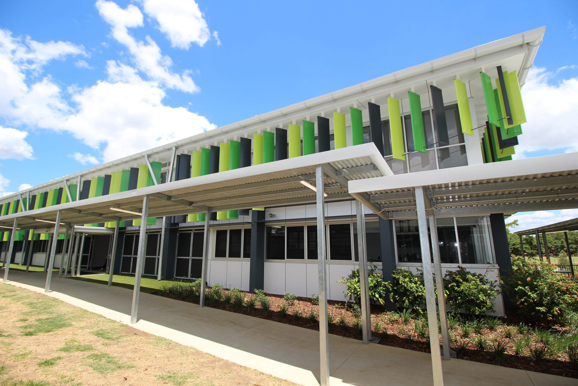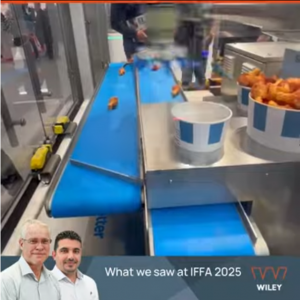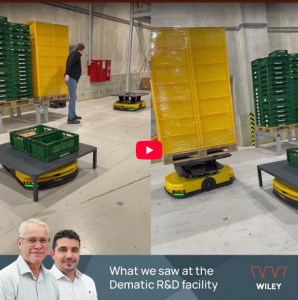Sunnybank Hills State School has increased their capacity to accommodate forecasted growth in enrolments, with the first stage of their future-focussed master plan delivered by Wiley.
The $8.64M project consisted of demolition of modular buildings, shade structures, playground and associated amenities, followed by the construction of a new architecturally designed two storey building.
To ensure individual learnings are uninterrupted, the considered design incorporated flexible learning and break out areas. The new facility includes 19 General Learning Areas (GLA), five outdoor learning areas, numerous large undercover areas and amenities.
“The project has been handed over very successfully. We are all extremely happy with the end result. It’s a beautiful building that all the children love. The design and construction has been first class.” – Geoff Mills, Sunnybank Hills State School Principal.
Wiley worked closely with the Department of Education and the Altus Group, to ensure the project was delivered safely, while maintaining the school’s education programme. The Wiley construction team scheduled much of the works over the Christmas Holidays, while the community was on break; ensuring the schools operations were maintained as much as possible.
Wiley Education Project Manager, Tom Wilson said; “Congratulations to Sunnybank Hills State School on their new building. We are proud to have been involved in this project to deliver a fantastic facility that will hold the community in great stead for years to come.”
